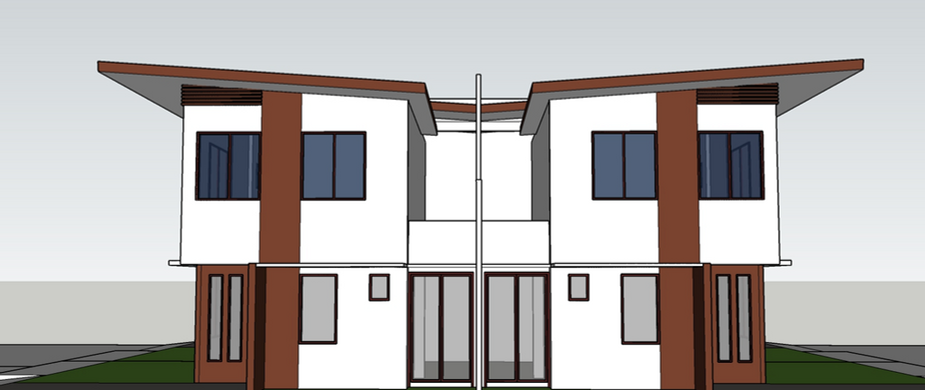Construction Guidelines Summarized version
Construction Guidelines
Inform the Admin Office on any construction and/or improvement plans.
Procedure
1. Inform the Admin Office and secure the pre-construction forms and requirements checklist.
2. Submit the following documents:
a) Two (2) sets of initial plans at least A3 size (complete plans in blueprints to follow)
b) Survey Plan
c) Duly Notarized Deed of Undertaking
d) Copy of TCT / Deed of Sale
e) Affidavit of Consolidation (applicable if building a single house in two lots)
g) Request for Construction Approval Form
3. Settle any unpaid association dues as well as the required fees.
a) Construction Plans Approval Fee --- Php 2,000.00
b) Construction Cash Bond --- Php 250/floor sq.m. or Php 20,000 whichever is higher
c) Monthly Administrative Fee --- Php 1,000.00 per month
d) Truck entry fee --- Php 300.00 for 6-wheel drive
--- Php 500.00 for above 6-wheel drive
4. Set a schedule with the Admin Office for the Pre-Construction Briefing.
5. Once the construction plans are approved, secure Plans Compliance Certificate and Permit/ Notice to Construct from the Admin Office prior to start of any civil works.
6. Register all construction workers and submit 2pcs of recently taken 1x1 ID picture together with a Police Clearance and the filled-out Personnel Information Form.
- worker IDs should be renewed every 6 months @ Php 50 (New) Php 30 (Renewal)
- Police Clearance is valid only for 1 year upon date issued
- IDs of terminated workers should be surrendered at the Admin Office
7. One (1) construction worker is allowed as stay-in to secure and clean up the place.
8. Owners are liable for any violations committed by their contractors and construction workers
- Safety First is strictly enforced to ensure ZERO accident
Files
Construction Guidelines
1. Regular construction work is from 7:00 am to 5:00 pm but no heavy machinery shall be operated between 7:00 am to 8:00 am.
2. All workers should wear their construction uniforms (if any) and IDs while inside the subdivision.
3. Construction workers are not allowed to roam or loiter around the subdivision at all times.
4. No worker is allowed to come in or out from the subdivision without proper authorization from the office between 8:00 in the evening and 6:30 in the morning.
5.All short-term contractors, workers, sub-contractors and installers shall log in and out at the guardhouse.
6. Terminated workers with cause or ended contract shall be reported at the office immediately for proper monitoring.
7. All overtime works shall have proper approval/permission from the Admin Office
8. No tree/plant outside the lot shall be cut, removed or damaged, nor shall it be relocated or transferred without the prior written approval.
Requirements after Construction
1. Letter request for Final Inspection at least three(3) days before the desired date of inspection.
2. Certificate of Completion duly signed by the developer/ association
If all the above is complied, submit a letter request for refund of construction bond and attach the original Official Receipt of the Construction Bond
Contractor Eligibility/Technical Requirements
1. DTI/SEC registration certificate
2. Valid Mayor's permit
3. Statement of completed contracts with a similar largest contract at least 50% of the approved budget contract
4. Financial statement
5. Gantt CHART or PERT/CPM
Pre-Approved Architetural Designs
6.3 Standard Specifications and Architectural Design Parameters
6.3.1 Architectural Character
Owners are encouraged to build in accordance with the unifying architectural theme of the village, which is Asia Contemporary. In no case and under no circumstances shall the resulting construction of buildings or improvements on the property cause the depreciation of property values and the general aesthetic appeal of the village.
Vision: Made for Life
To allow every Vecino to maximize the use of their units without compromising the unifying architectural theme/design of the community.
-
Safety & Convenience of Adjacent Units
Pre-Approved Vera Design
Pre-Approved Amani Design
Pre-Approved Venya Design
Others
The AHAI Board of Directors/Property Management reserves the right to amend and supplement the above rules at any time without notice.

















